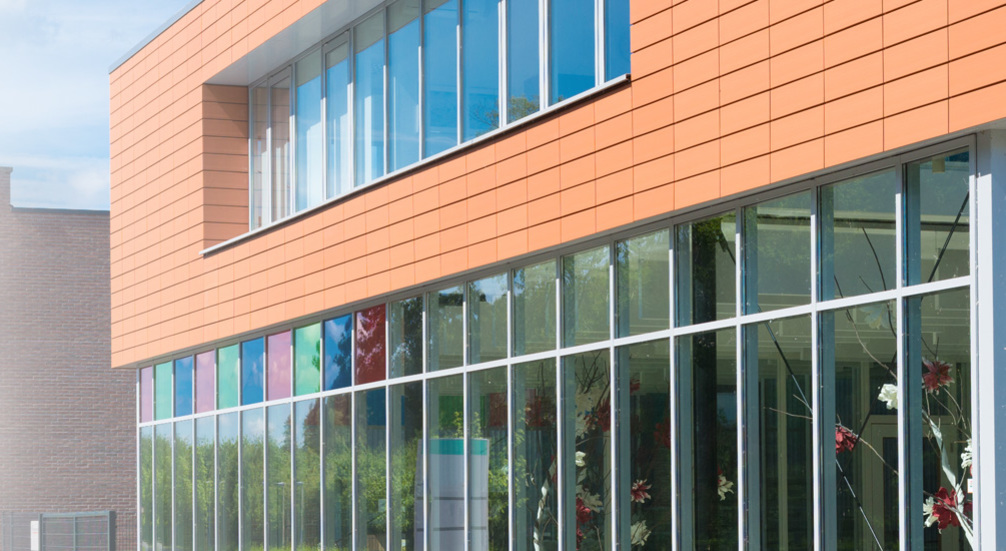Tim Cox Property To Let
18 Western Road
Location : Stratford Upon Avon
Date Available: 16 November 2022

Overview
A modern mid-terrace unit of steel frame construction and steel profile sheet lined and insulated roof; concrete floor, internal blockwork walls and external brickwork fascia. Accessed via an electric roller shutter door (3.6 m wide). The property offers a well presented workshop/warehouse on the ground floor and good quality offices on the first floor. There is car parking in front of the unit.
Western Road Industrial Estate is situated at the southern end of Western Road and is in walking distance of the town centre.

Type: Commercial to Let

Size: 167 sqm / 1,798 sq ft
Price: £15,000 per annum
Full Description
SITUATION
Stratford upon Avon is a thriving market town within easy reach of the industrial and commercial centres of the Midlands and the Cotswolds. The M40 (J15) lies within 6 miles at Longbridge, Warwick enabling good access to the Midlands conurbation via the M42, M5 and M6 as well as affording a straightforward route to London and the South.
Western Road Industrial Estate is situated at the southern end of Western Road and is within walking distance of the town centre. Adjacent to the new Railway Station car park and the Arden Quarter developed on the old Cattle Market site and close to many main car dealerships.
DESCRIPTION A modern mid-terrace unit of steel frame construction and steel profile sheet lined and insulated roof; concrete floor, internal blockwork walls and external brickwork fascia. Accessed via an electric roller shutter door (3.6m wide). The property offers a well-presented workshop/warehouse on the ground floor and good quality offices on the first floor. There is car parking in front of the unit.
ACCOMMODATION Reception lobby 60 sq ft (5.6 sq m)
Ground floor Warehouse/
Workshop 899 sq ft (83.5 sq m)
Kitchenette 49 sq ft (4.55 sq m)
Separate WC
First Floor Offices 698 sq ft (64.8 sq m)
Kitchen 92 sq ft (8.54 sq m)
Separate WC
NET AREA 1,798 SQ FT (167 SQ M) - -
Please note: Every effort has been made to ensure that the above floor areas are accurate. They are in accordance with the Code of Measuring Practice. Fittings restricted measurement at the time of inspection. Interested parties should verify these for themselves.
LEASE
The premises are to be offered on a new full repairing and insuring lease for a term of years to be agreed.
RENT £15,000 per annum exclusive
RATEABLE VALUE £11,000
Please Note : We believe that for certain tenants that there may be no liability to pay rates, however this office gives no warranty that the rating values supplied and the sums of money expressed as being payable are accurate and the purchaser/tenant must rely upon their own enquiries with the Local Authority on 01789 267575 or https://www.gov.uk/correct-your-business-rates
SERVICE CHARGE
The tenant will contribute to the upkeep of the services yard. Further details are available.
SERVICES
Mains drainage, gas and electricity are available..
LEGAL COSTS
The in-going tenant will be responsible for both parties’ reasonable legal costs incurred in this transaction.
Mains drainage, gas and electricity are available.
VAT will be payable where applicable.
VIEWING Strictly by appointment with the Sole Agents.



