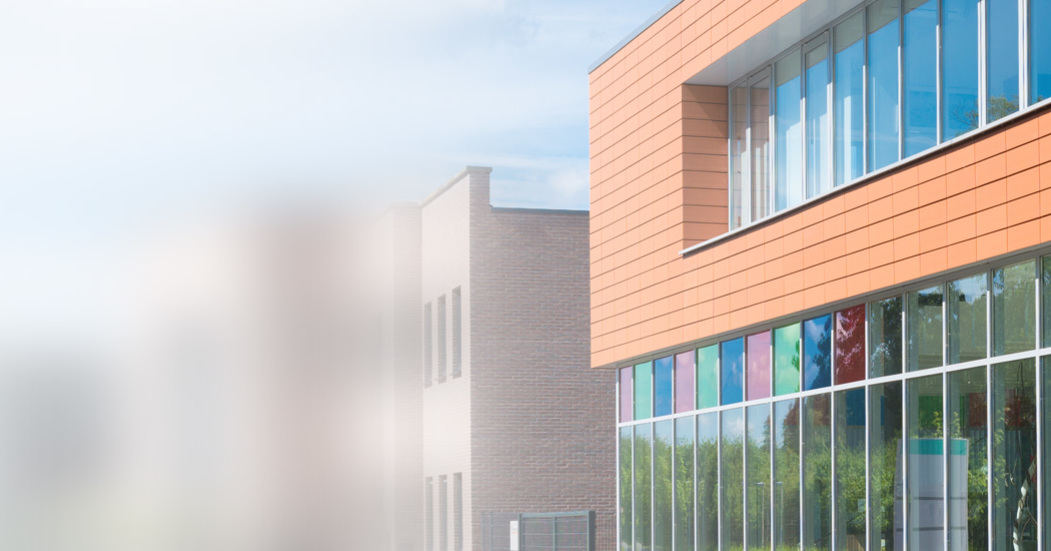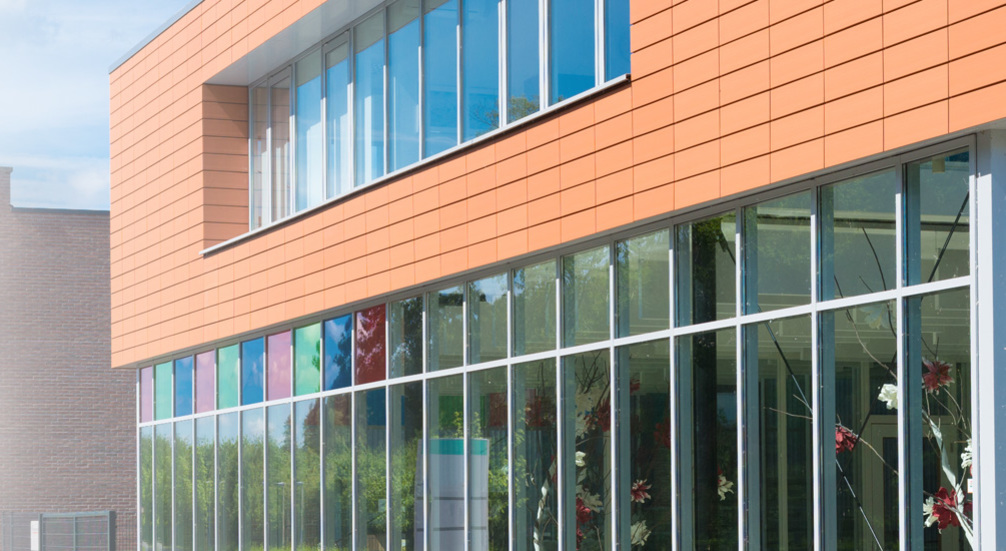Back to commercial listings
Temple Grafton
Location : Croft Court, Croft Lane
Date Available: 03 November 2023







Overview
An excellent modern office suite with 5 car parking spaces plus visitors parking in a beautiful rural setting, situated approximately 5 miles from Stratford upon Avon and Alcester and 10 miles from the M40 (J15)

Type: Commercial To Let

Size: 122.30 sqm / 1316 sqft
Price: £16,000 per annum
Full Description
SITUATION
Temple Grafton is in a beautiful rural setting,conveniently located for access to many centres including Stratford upon Avon and Alcester (4 miles), Evesham (10 miles), Redditch (10 miles), Warwick/Leamington Spa (15 miles), Birmingham (22 miles) and Banbury (20 miles). The motorway network is within easy access with the M40 (J15) 10 miles and the M5, M6 and M42 all within easy access providing fast travel throughout the Midland and beyond. The National Exhibition Centre, National Agricultural Centre, Birmingham International Airport and Station are all within about 45 minutes’ drive.
DESCRIPTION
Croft Court lies on the northern outskirts of the village in an elevated position enjoying lovely rural views. The buildings were completed in 2004 and finished to a high specification including insulated cavity walls with brick elevations and pitched slate clad roofs, oil fired central heating, ash wood joinery, ceramic tiled ground floors and oak finished floors, and double glazed windows.
The buildings stand well back from the road and are approached through a single vehicular access via brick pillars with electric gates which open automatically during business hours.
ACCOMMODATION
Suite 1 has 5 allocated parking spaces and additional visitors parking for the complex. There are lawned communal areas with trees and shrubs for the use of staff as well as gravel and paviour areas between the two main buildings with inset planting.
Suite 1 has a gross internal floor area of 1,316 sq.ft (122.30 sq.m) arranged on two floors and enjoys a delightful outlook over countryside to the rear. The accommodation comprises: reception/general office, managers office, kitchen and wc facilities in the separate shower room to the ground floor and large open-plan office on the first floor with a separate office.
Please note:
Every effort has been made to ensure that the above floor areas are accurate. They are in accordance with the Code of Measuring Practice. Fittings restricted measurement at the time of inspection. Interested parties should verify these for themselves.
LEASE
A new lease for a term of years to be agreed.
RENT
£16,000 per annum exclusive.
RATEABLE VALUE
£15,000 from 1st April 2023 plus £500 for 5 parking spaces
Please Note : We believe that for certain tenants that there may be no liability to pay rates, however this office gives no warranty that the rating values supplied and the sums of money expressed as being payable are accurate and the purchaser/tenant must rely upon their own enquiries with the Local Authority on 01789 267575 or https://www.gov.uk/correct-your-business-rates
SERVICE CHARGE
These are currently charged at £2.05 per sq.ft per annum to cover items such as maintenance of grounds, camera surveillance, window cleaning, external redecoration, maintenance of sewage treatment plant, 24/7 security, generator, repair and maintenance of the structure etc.
LEGAL COSTS
Each party to be responsible for their own legal costs.
SERVICES
Mains water, electricity and high-speed broadband are connected. Communal drainage to a sewage treatment plant within the control of the Management Company. Smoke and burglar alarms and emergency lighting are fitted.
EPC
Energy Rating: B
VAT will be payable.
VIEWING
Strictly by appointment with the Agents.



