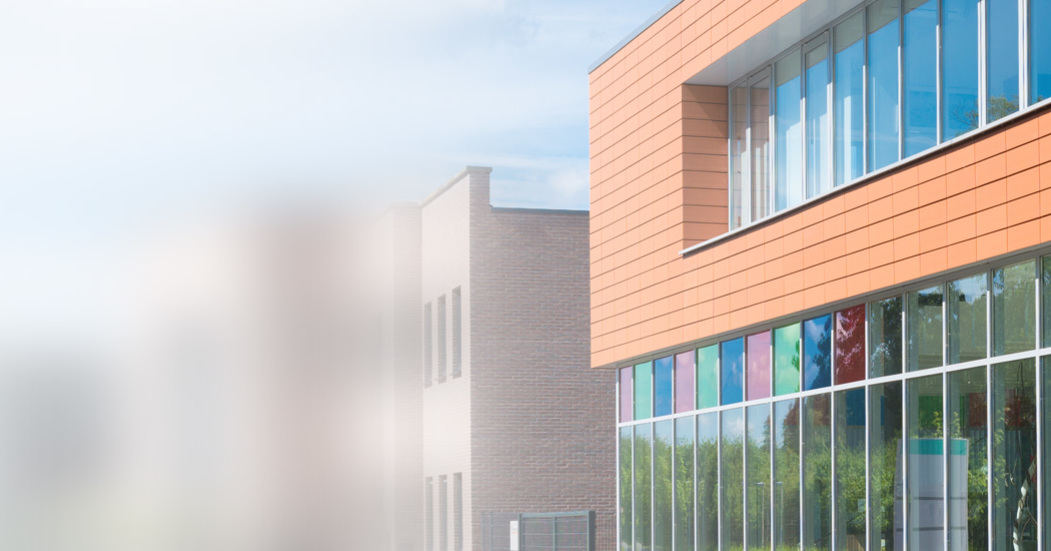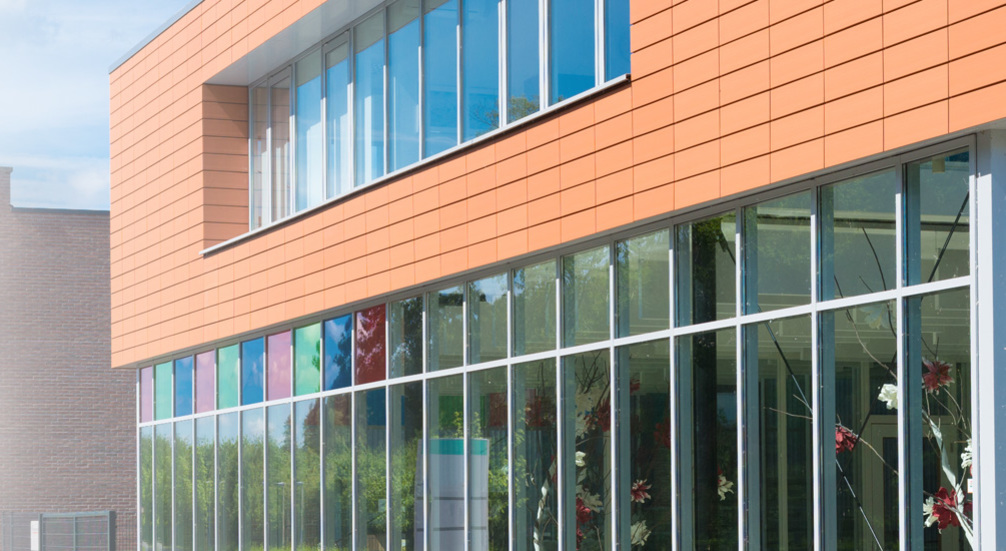Tim Cox Property To Let
Unit 16, Arden Business Centre
Location : Alcester
Date Available: 1st March 2023




Overview
Alcester is a small thriving Warwickshire town with excellent access to the M40 and M42. Arden Business Centre was constructed in the late 1980s and comprises 28 units laid out in 7 blocks. Each unit is of a substantial steel frame construction with masonry walls beneath with coated profile steel cladding, insulated roofs and double-glazed sky lights.
Unit 16 comprises a mid-terrace unit originally constructed as a lofty warehouse with an eaves height of 25ft (7.62m). The unit is fitted out to a good standard with a full height showroom/workshop and private office on the ground floor and further offices on the mezzanine floor with double glazed windows overlooking the ground floor.

Type: Commercial to Let

Size: 140.46 sqm / 1512 sqft
Price: £12,500 per annum
Full Description
SITUATION
Alcester is a small thriving Warwickshire town with excellent access to the M40 and M42. Arden Business Centre was constructed in the late 1980s and comprises 28 units laid out in 7 blocks. Each unit is of a substantial steel frame construction with masonry walls beneath with coated profile steel cladding, insulated roofs and double-glazed sky lights.
ACCOMMODATION
Unit 16 comprises a mid-terrace unit originally constructed as a lofty warehouse with an eaves height of 25ft (7.62m). The unit is fitted out to a good standard with a full height showroom/workshop and private office on the ground floor and further offices on the mezzanine floor with double glazed windows overlooking the ground floor.
The unit is of a good specification, with suspended ceiling, inset fluorescent lighting, good quality floor coverings throughout and gas fired blown air heater and down fan. A glazed shop front has been installed behind the original roller shutter door providing additional natural light. Shower/wc and kitchenette facilities.
Ground Floor Warehouse & Office 998 sq ft (92.7 sq m)
Mezzanine Office 449 sq ft (41.7 sq m)
Kitchen 65 sq ft (6.0 sq m)
TOTAL AREA 1,512 SQ FT (140.46 SQ M)
Please note: Every effort has been made to ensure that the above floor areas are accurate. They are in accordance with the Code of Measuring Practice. Fittings restricted measurement at the time of inspection. Interested parties should verify these for themselves.
TENURE
The property is held on a 999 year lease form 24th June 1990 at a ground rent of £100 pa.
OPTIONS
- To acquire the long leasehold interest with vacant possession, we are seeking offers in the region of £195,000.
- To take on a new full repairing and insuring lease for a term of years to be agreed, a rent of £12,500 per annum exclusive.
RATEABLE VALUE
The current Rateable Value is £9,400
From April 2023 the new Rateable Value will be £9,200
Please Note : We believe that for certain tenants that there may be no liability to pay rates, however this office gives no warranty that the rating values supplied and the sums of money expressed as being payable are accurate and the purchaser/tenant must rely upon their own enquiries with the Local Authority on 01789 267575 or https://www.gov.uk/correct-your-business-rates
SERVICE CHARGE
We understand that there is a service charge. Further details on request.
LEGAL COSTS
Each party to be responsible for their own legal costs incurred in this transaction.
VAT
We understand that VAT is not payable.
VIEWINGS
Strictly by appointment with Tim Cox Associates. Telephone: 01789 269444



